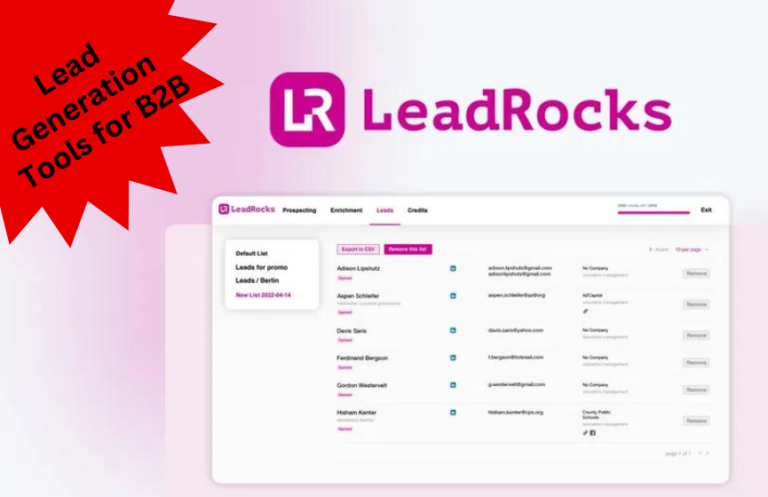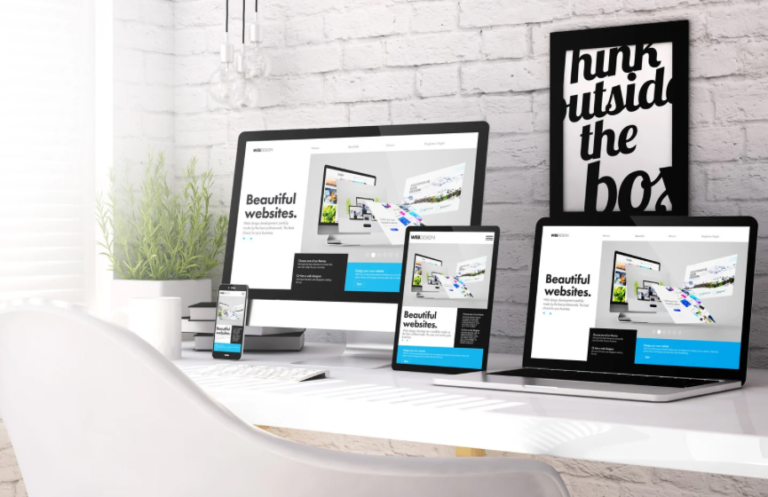Best Software for Architects in 2025
As an architect, having the right software tools is essential for bringing your creative visions to life. From conceptual design to project management, the right software can streamline workflows, improve collaboration, and enhance overall productivity. In this guide, we’ll explore some of the best software for architects that can help you elevate your architectural practice.
1. AutoCAD
AutoCAD is one of the most widely used design software applications in the architecture industry. It provides precise 2D and 3D drafting capabilities, making it a staple for architects worldwide.
Key Features
- 2D and 3D Drafting: Create detailed architectural drawings and three-dimensional models.
- Layer Management: Organize drawings using layers for better control and clarity.
- Block Library: Access a library of reusable components, saving time in design work.
- Collaboration Tools: Share designs easily with team members and clients for feedback.
How to Use It
- Install AutoCAD: Download and install the software on your computer.
- Create a New Drawing: Start a new project using predefined templates or blank canvases.
- Utilize Tools: Use various drafting tools to create and modify designs.
Pricing
AutoCAD offers a subscription-based pricing model, starting at around $1,700 per year. A free trial is also available for new users.
2. Revit
Revit is a Building Information Modeling (BIM) software that is essential for modern architectural practices. It allows architects to design with parametric 3D modeling and collaborate more effectively on projects.
Key Features
- BIM Capabilities: Create intelligent models that incorporate building elements and data.
- Collaboration: Work with multidisciplinary teams in real-time using the cloud-based platform.
- Design Analysis: Conduct energy and structural analysis to optimize building performance.
- Parametric Components: Use families to create smart, adaptable building elements.
How to Use It
- Install Revit: Download the software and set up your workspace.
- Create a Project: Start a new BIM project and define the parameters.
- Design in 3D: Use the modeling tools to build and modify your architectural design.
Pricing
Revit is available through subscription, starting at approximately $2,500 per year. A free trial is available for new users.
3. SketchUp
SketchUp is known for its intuitive interface and ease of use, making it popular among architects and designers. It’s excellent for quick conceptual designs and 3D modeling.
Key Features
- 3D Modeling: Quickly create and modify 3D models with a user-friendly interface.
- 3D Warehouse: Access a vast library of pre-made models to incorporate into your designs.
- Integration: Compatible with various rendering and presentation tools.
- Layout Feature: Create construction documents and presentations directly from your 3D model.
How to Use It
- Download SketchUp: Choose between the free web version or a subscription for more features.
- Create Models: Use drawing tools to build and manipulate 3D models.
- Export Designs: Save and export your work in different formats for sharing.
Pricing
SketchUp offers a free version for basic use, while Pro and Studio versions are available starting at $299 per year.
4. ArchiCAD
Overview
ArchiCAD is another leading BIM software that offers robust tools for architects. It’s known for its efficiency in managing complex projects and enhancing collaboration among teams.
Key Features
- BIM Collaboration: Work seamlessly with other professionals in real-time on the same project.
- Integrated Design Tools: Use a wide range of architectural design tools, including 2D drafting and 3D modeling.
- Energy Evaluation: Analyze energy efficiency and sustainability features of your design.
- Visual Rendering: Create high-quality visualizations and presentations for clients.
How to Use It
- Install ArchiCAD: Download the software and set up your project.
- Model Creation: Use tools to create and refine your architectural design.
- Collaboration: Share your project with team members and clients for feedback.
Pricing
ArchiCAD offers various pricing options, typically starting around $1,900 for a single-user license. A free trial is also available.
5. Bluebeam Revu
Bluebeam Revu is a powerful PDF solution designed for architects and construction professionals. It enables efficient markup, editing, and collaboration on design documents.
Key Features
- PDF Creation and Editing: Create, edit, and manage PDFs easily.
- Markup Tools: Use a variety of markup tools to communicate design changes and comments.
- Collaboration: Real-time collaboration features for teams working on the same documents.
- Document Management: Organize and manage project documents efficiently.
How to Use It
- Download Bluebeam Revu: Install the software on your computer.
- Open PDFs: Import your design documents to start editing.
- Collaborate: Use markup and annotation tools to communicate with team members.
Pricing
Bluebeam Revu offers several pricing tiers, starting at approximately $349 for the Standard version.
6. Lumion
Lumion is a powerful rendering software that allows architects to create stunning visualizations of their designs. It’s known for its fast rendering capabilities and user-friendly interface.
Key Features
- Real-Time Rendering: Create high-quality visualizations quickly and efficiently.
- Library of Assets: Access a vast library of 3D models, materials, and effects.
- Animation Tools: Add dynamic elements to your presentations with animation capabilities.
- Integration: Works well with other architectural design tools like Revit and SketchUp.
How to Use It
- Install Lumion: Download the software and set up your workspace.
- Import Models: Bring in your 3D models from other design software.
- Create Visualizations: Use the rendering tools to create beautiful visual presentations.
Pricing
Lumion offers various pricing plans, with the Standard version starting at around $1,070.
Conclusion: Choose the Right Software for Your Architectural Needs
Selecting the right software tools is vital for architects to enhance creativity, improve collaboration, and streamline project management. The software options discussed—AutoCAD, Revit, SketchUp, ArchiCAD, Bluebeam Revu, and Lumion—each offer unique features that cater to different aspects of architectural design.
Consider your specific needs, such as project complexity, team collaboration, and budget, when choosing the best software for your architectural practice. By leveraging these tools, you can elevate your design process and deliver exceptional results for your clients. Happy designing!







